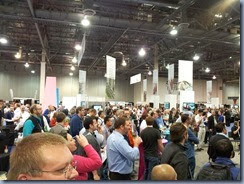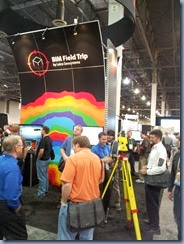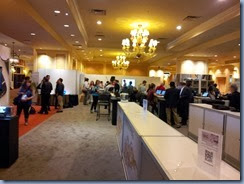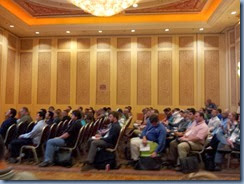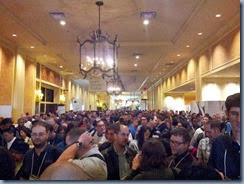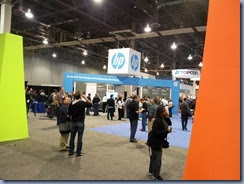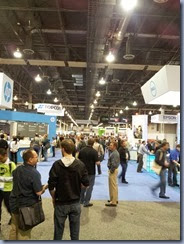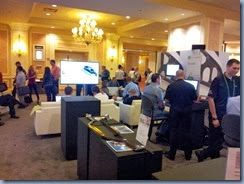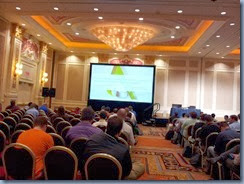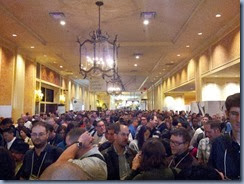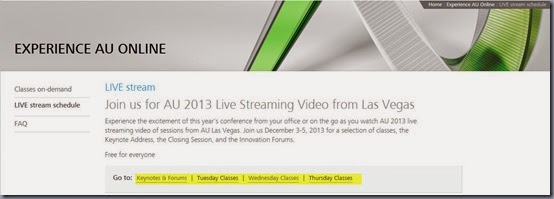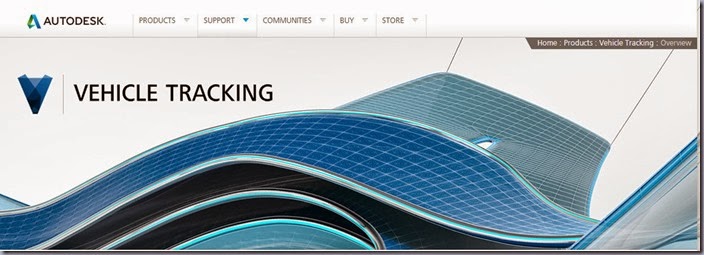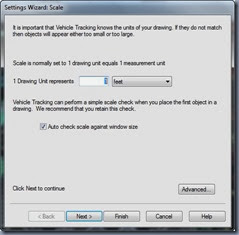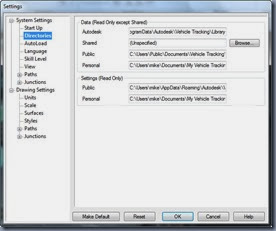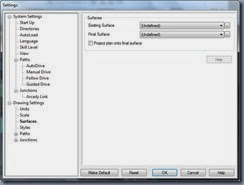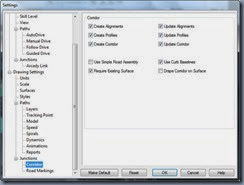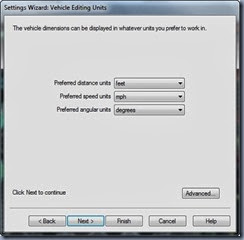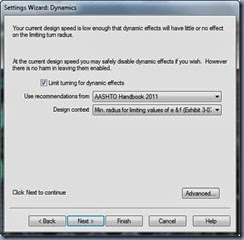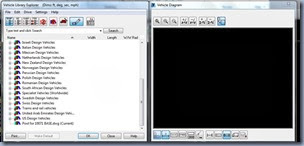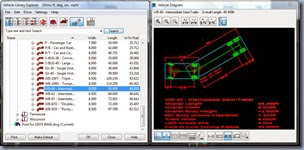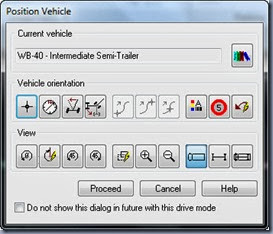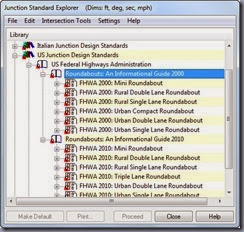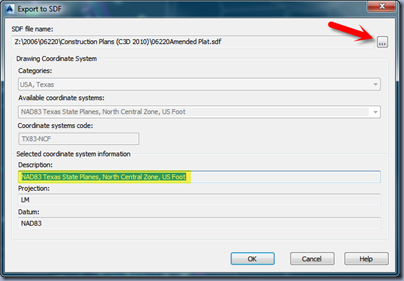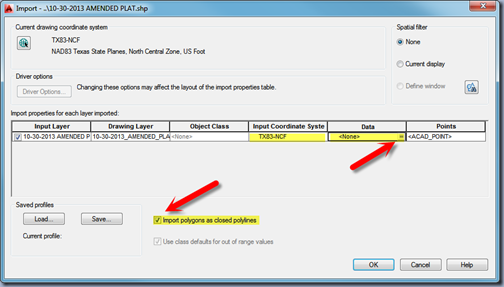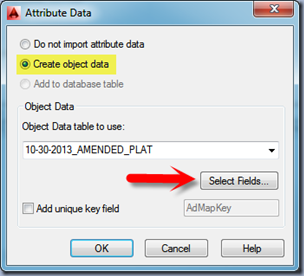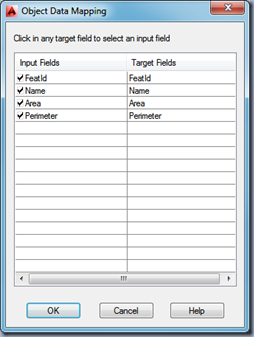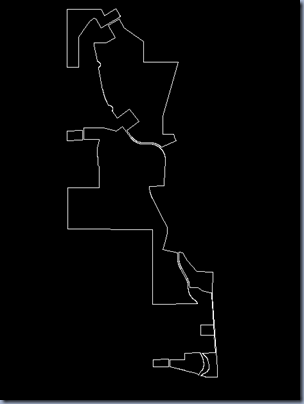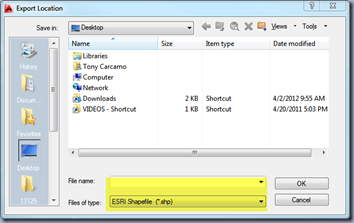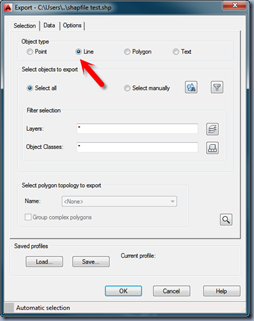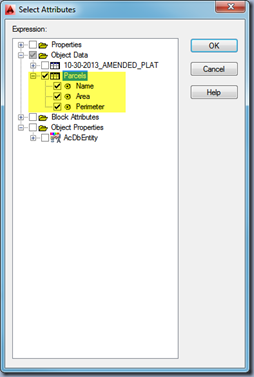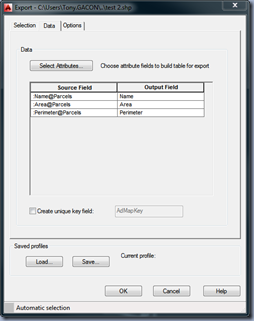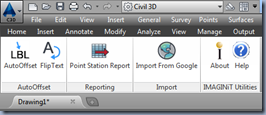Wow what a crazy busy week it has been since my return from AU. What a great experience I had AU 2013. I had the privilege to mingle with designers, technicians, architects, mechanical & civil engineers, instructors and managers from all over the world. It’ always great hearing stories from other firms about their design workflows, company standards, networking, software implementation and collaboration. Anyways, the Venetian hotel is one amazing hotel. If you have never been here, I would recommended added this place on your listed to do if you are ever visiting in Vegas.
AU 2013 had a record setting attendance of over 9,272 members representing 74 different countries. In addition, AU online had 35,000 online participants. WOW! On top of that, members were able to choose from 700 different labs & classes.

Monday: Day 1
The first day of AU kicked off with a quick stop at the registration center to get my badge and sweet AU bag. Afterwards, I attended a with private roundtable discussion meetings with Autodesk members. I later then attended the Infrastructure Symposium. The Infrastructure Symposium consisted of 4 separate sessions: General Session, Transportation Customer Presentations, Transforming Workflows in Infrastructure, Transportation and Wet Infrastructure-Design and Model on Steroids. Afterwards everyone was invited to the Networking reception for food & drinks and a chance for everyone to mingle with other engineers and designers from all over the world. Here are a pictures I took that day below.

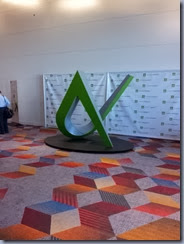

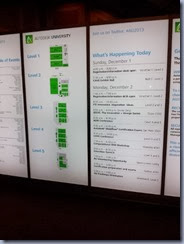
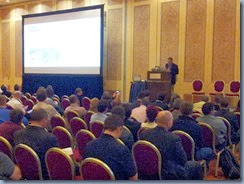
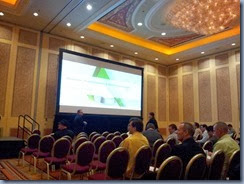
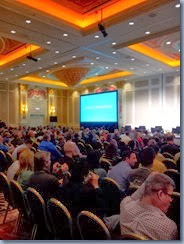
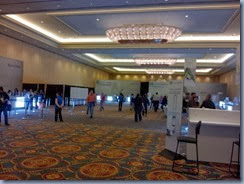
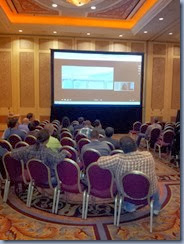
Tuesday: Day 2
After having breakfast, the first set of classes kicked off. Walking down the main hallways, it was apparent this years attendance was going to be large also. Throughout the day, I attended a few private roundtable meetings on several software platforms. In addition, I also attended a few InfraWorks classes which turned out to be very interesting. The opening keynote address was also today. I was lucky enough to sit close, to get a good view of the stage. The keynote address started off with a bang with Penn & Teller opening comedy skit. This was actually the first time I have ever watched them live. It was pretty entertaining. After about an 45 minutes of some amazing new Autodesk software presentations we were later surprised again with a live robotic presentation. I was actually just 20 feet from this machine. It was pretty amazing how far we have come with technology. Later that evening, all 9,000 of us were waiting anxiously outside the exhibit hall waiting for the doors to open. It looking like black Friday in front of Best Buy lol. We were all packed in down the main hallways. Things got more interesting when one of the fire alarms went off. After about an hour the doors opens and everyone made a mad rush in to see all the latest design software and toys. The Exhibit hall had everything you could possible think of from plotters, touch screen design TV’s, 3D printing machines, computer workstations, network solutions companies, varies training companies, and many many design software companies. Anyways, I have posted several pictures from events that day. I did have the opportunity to take a picture with Shaan Hurley from Between The Lines. I have also posted a link of the Keynote Address if you wish to watch it. Anyways, I will try to post part 2 later this week. Thanks for stopping by.
KEYNOTE ADDRESS
